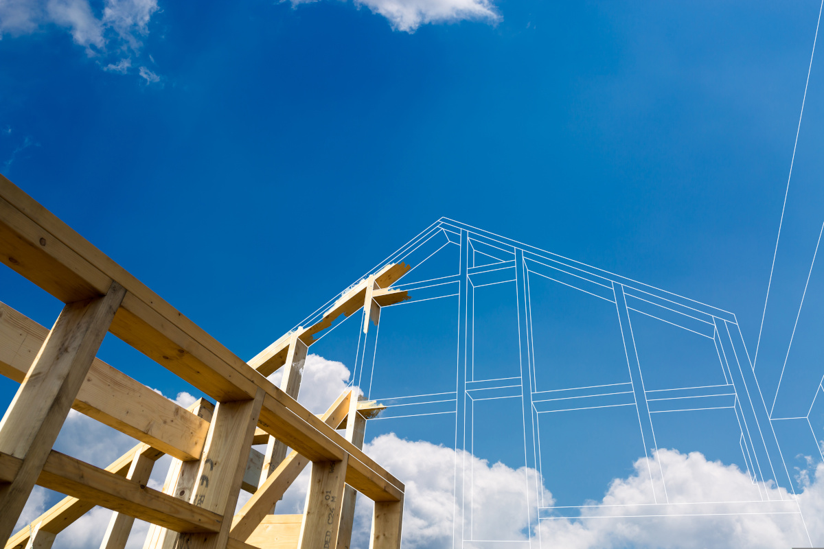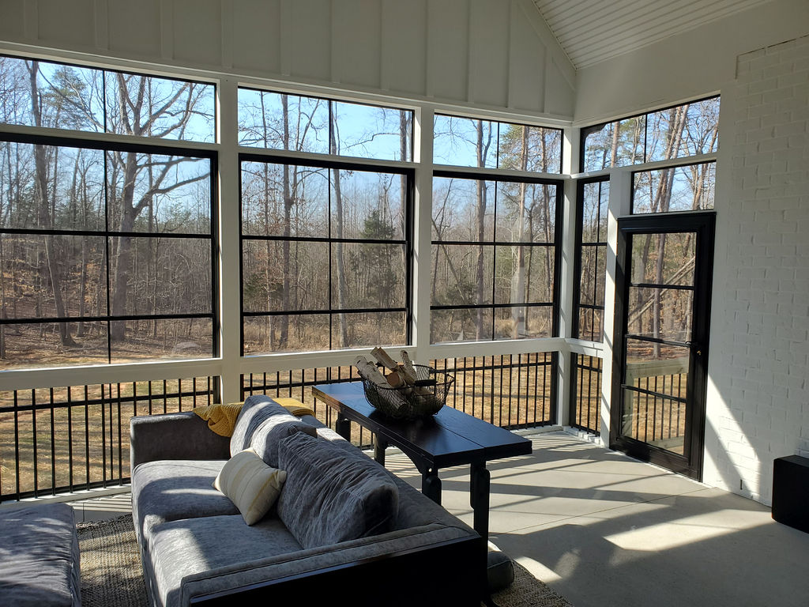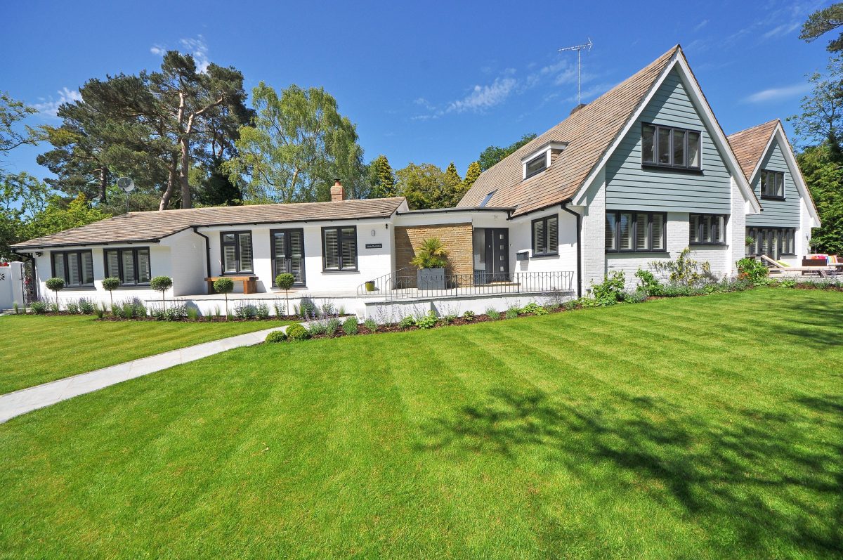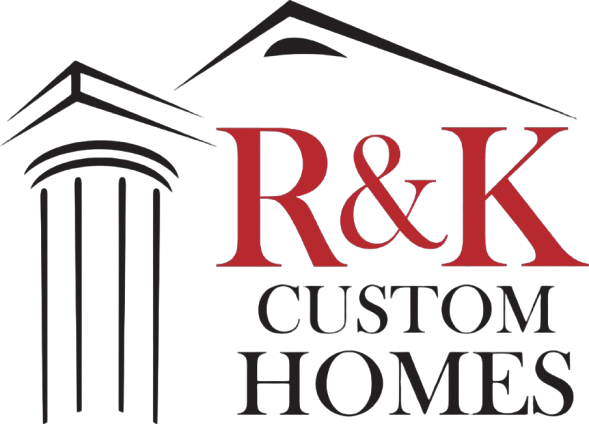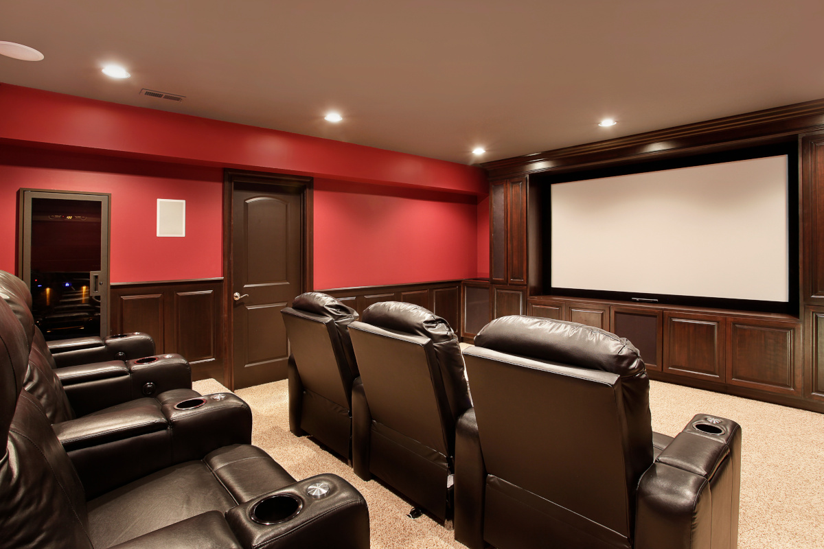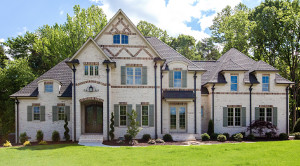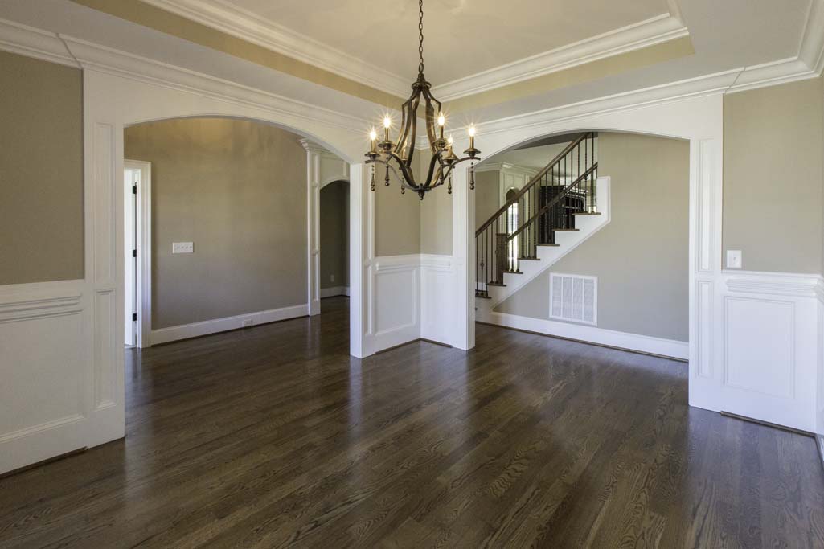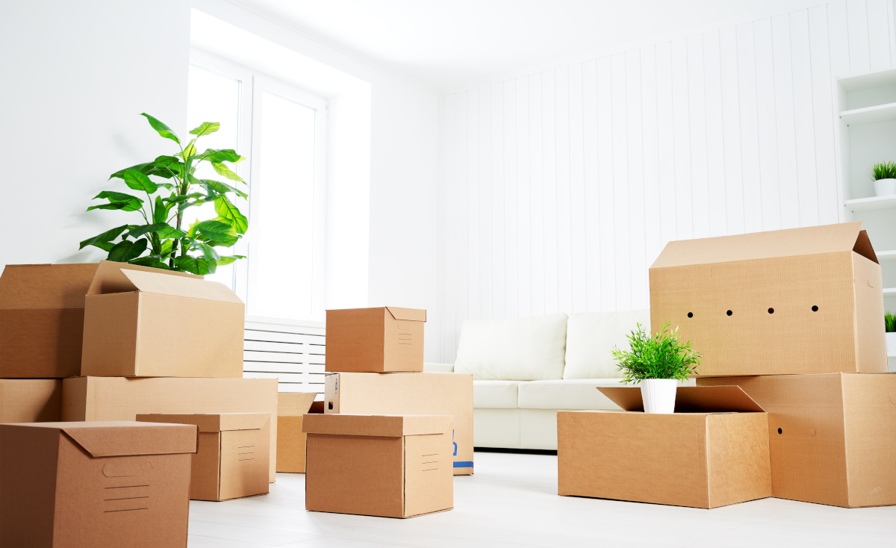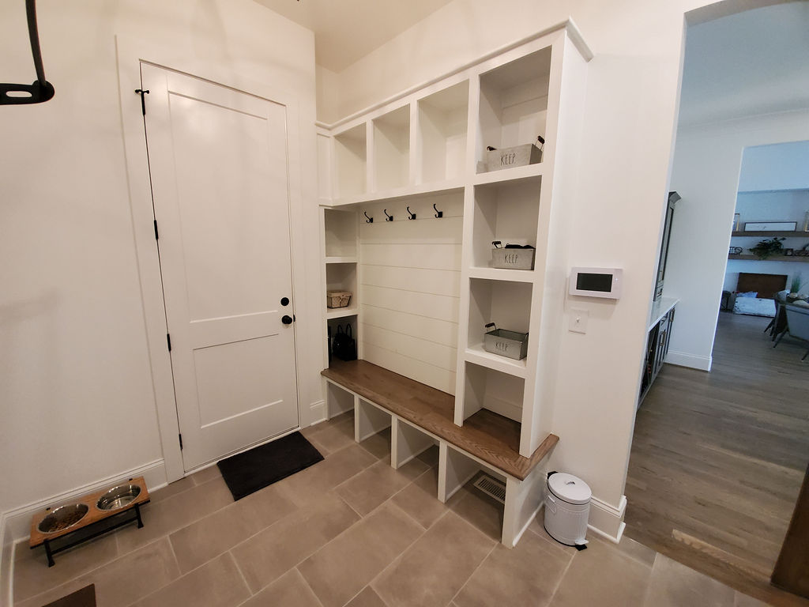Blog
How to Build Your Dream Custom Home in North Carolina
There are a couple of distinct options available when you are getting ready to move into a new home in …
Creating an Indoor/Outdoor Living Experience with R&K Custom Homes: North Carolina’s Top Custom Home Builder
In today’s world, the concept of indoor/outdoor living has gained significant popularity. Homeowners are seeking to blur the lines between …
Building a Forever Home: Factors to Consider for Long-Term Living
When it comes to building a Greensboro custom home, many people focus on creating a space that fits their current …
What Not to Do When Building a New Home
Building a new home is a big project. It’s one of the most expensive things you will do in your …
Preparing to Meet with Your Custom Home Builder
Working with a custom home builder is the best way to get exactly what you want out of a new …
Building a Custom Home for Multi-Generational Living
The concept of multi-generational living, where multiple generations of a family live together in one home, is gaining significant popularity …
Creating the Ultimate Spa Bathroom in Your Custom Home
Countless people love the experience of heading to a spa for a relaxing session. How much more relaxing would it …
Designing a Home Theater: Tips from an Expert Home Builder
If you’re a movie buff, you know there’s nothing quite like the experience of watching your favorite films on the …
Why You Shouldn’t Delay Building Your Dream Custom Home
Many people dream of the day when they will be able to design their own custom home and move right …
Nine Room Options to Include in Your New Custom Home
Creating a unique Greensboro custom home gives you a lot of flexibility to create a space that is all your …
Organizing Tips for Your New Luxury Home
Moving into a new luxury home is an exciting time, to be sure. It can be a bit overwhelming, however, …
Custom Home Innovative Storage Ideas
Can you ever have enough storage? It seems that there are always more things to put away than spaces to …

