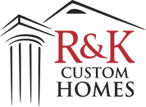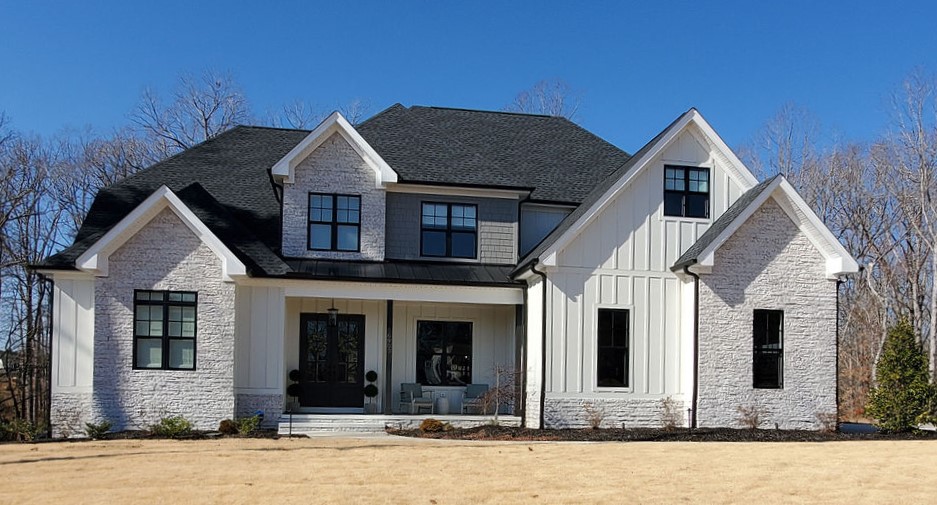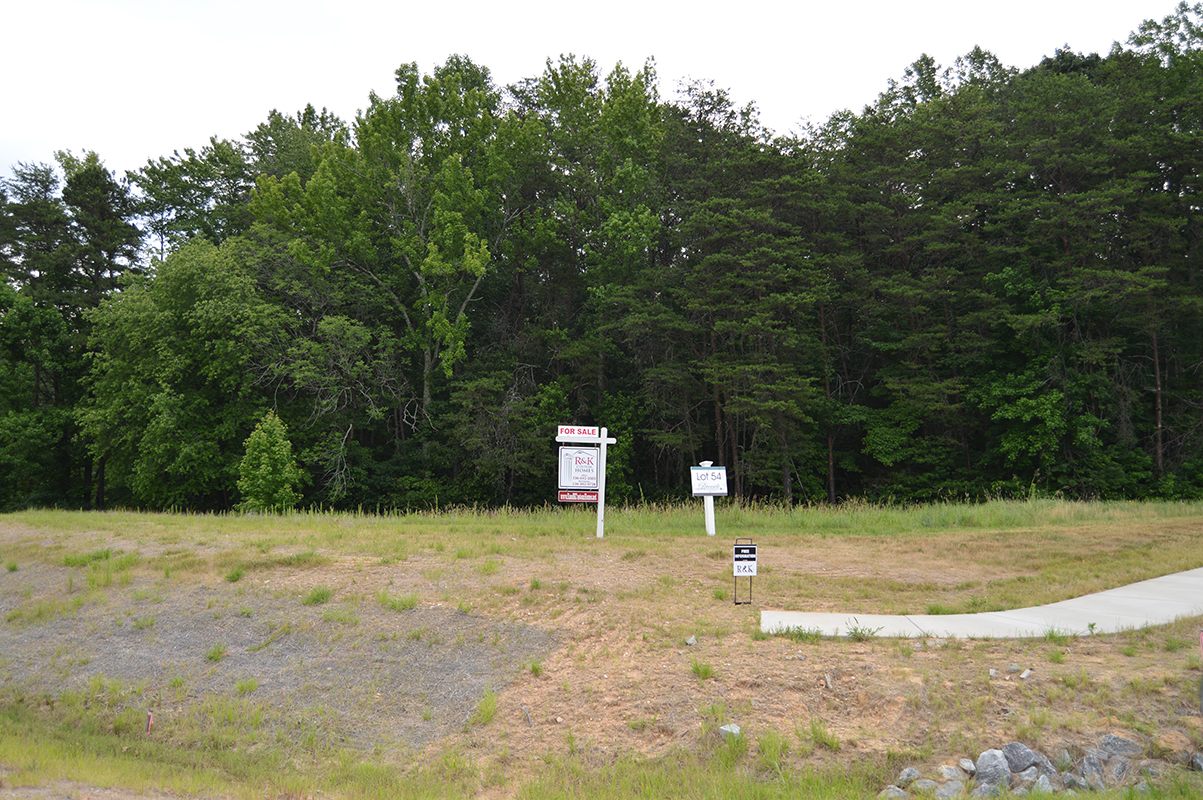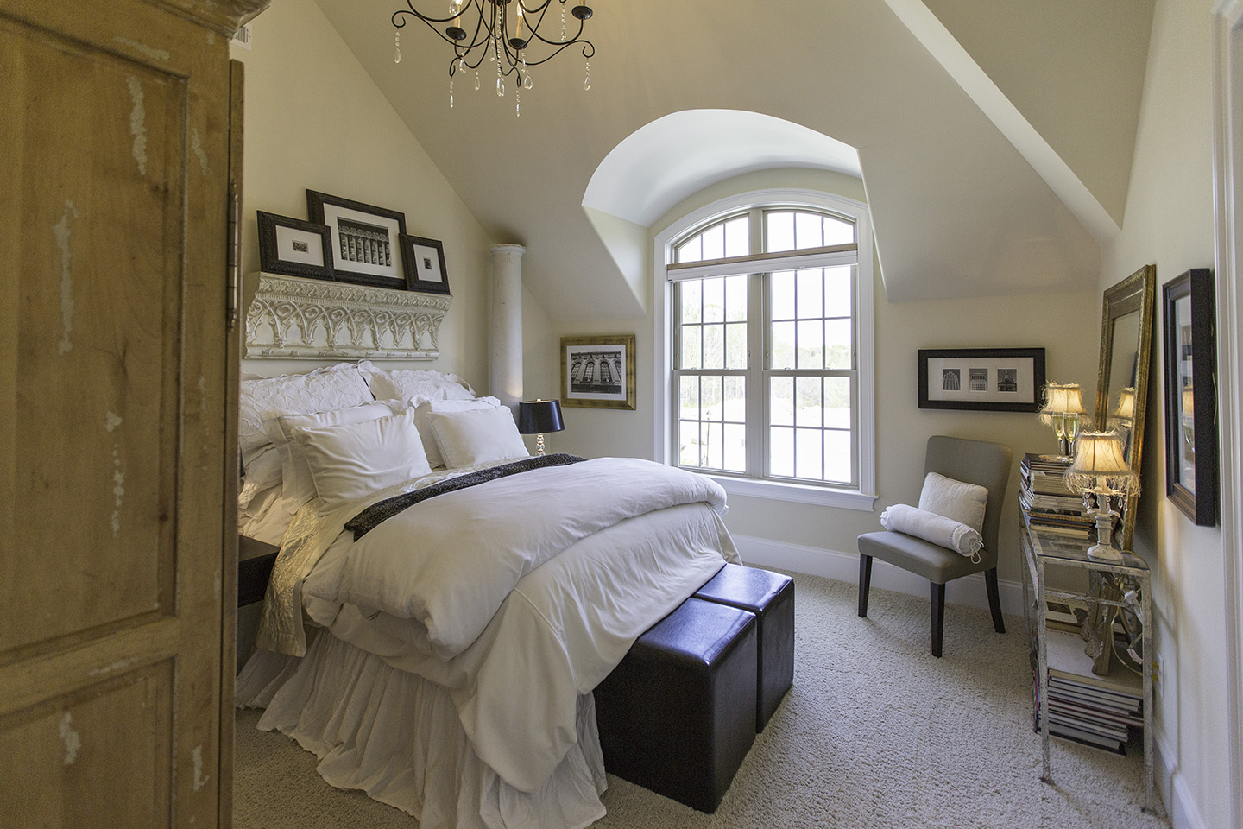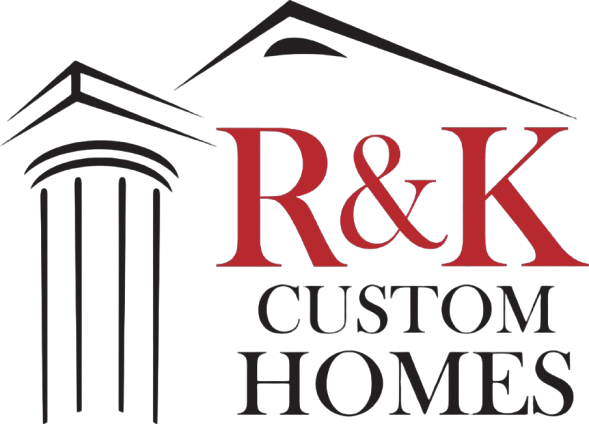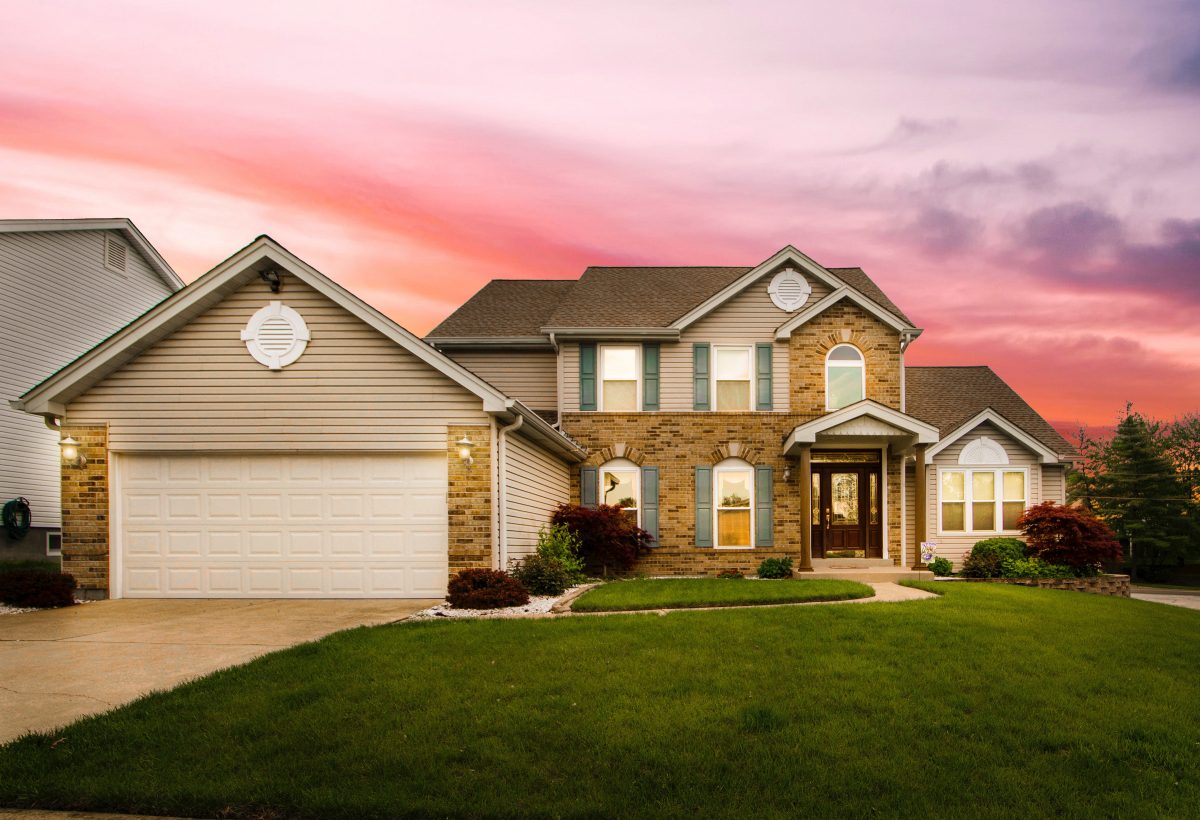Blog
What to Ask Before Hiring a Homebuilder?
Hiring a home builder is one of the most important decisions you’ll make in the entire home building process. There …
New Home Construction 101
Are you considering building a custom home in Greensboro? Before you get started, it will be helpful to learn some …
Everything You Need to Know About Buying a Lot
In many cases, the journey toward building a dream home starts with buying the perfect lot. Finding the right lot …
Designing Your Own “Primary Bedroom”
The term “primary bedroom” is being used in place of “master bedroom” in some house listings and home designs. It …
What Are the Advantages of Hiring a Custom Home Builder?
Are you in the market for a new home? Have you given some thought to the idea of building a …
The Benefits of Xeriscaping
Water conservation is part of living a green lifestyle, and one of the best ways to reduce your home’s water …
Building a Home with a Wellness Space
These days, more than ever, there is a specific focus on wellness. With physical and mental illness at an all-time …
5 Tips on How to Choose a Trustworthy Custom Home Builder
Building a home is a project that will result in something that will be a significant part of your life …
Ideas for Getting the Most from your “Bonus Room”
The “bonus room” has become a staple of modern homes. Whether it’s the extra space over the garage, a finished …
The Best Décor for your Home Office
A home office may not have been a priority for homeowners in the past, but with the recent pandemic, it …
When Should You Build Your Home?
Are you planning to build a new home? If so, you may be wondering what time of year is the …
Upstairs or Downstairs Master Bedroom: Pros and Cons
Should the master bedroom be upstairs or downstairs in a two-story home? This is a question that is worth some …
