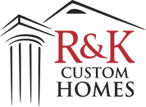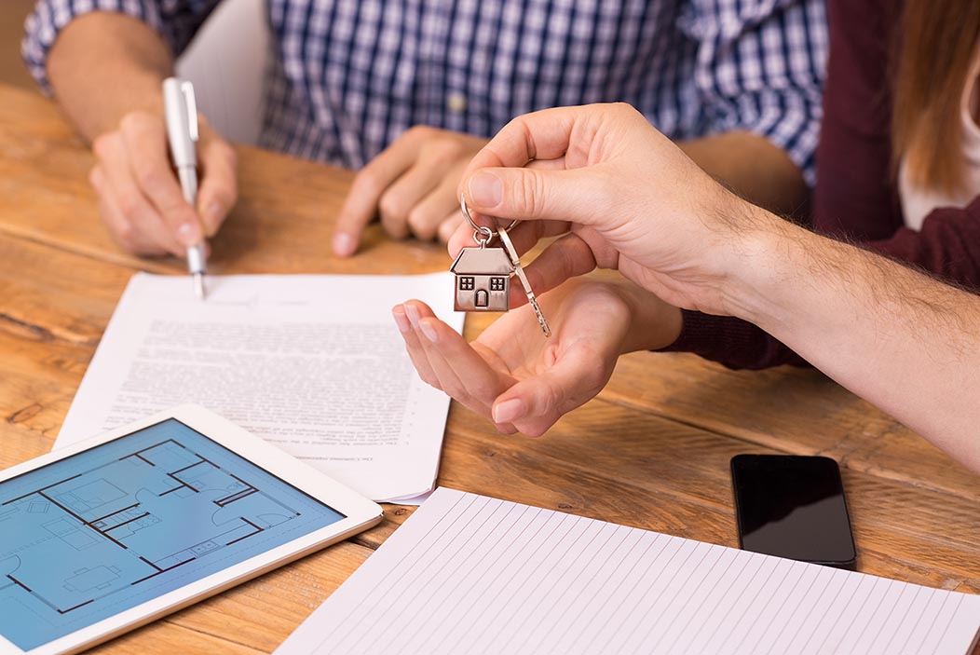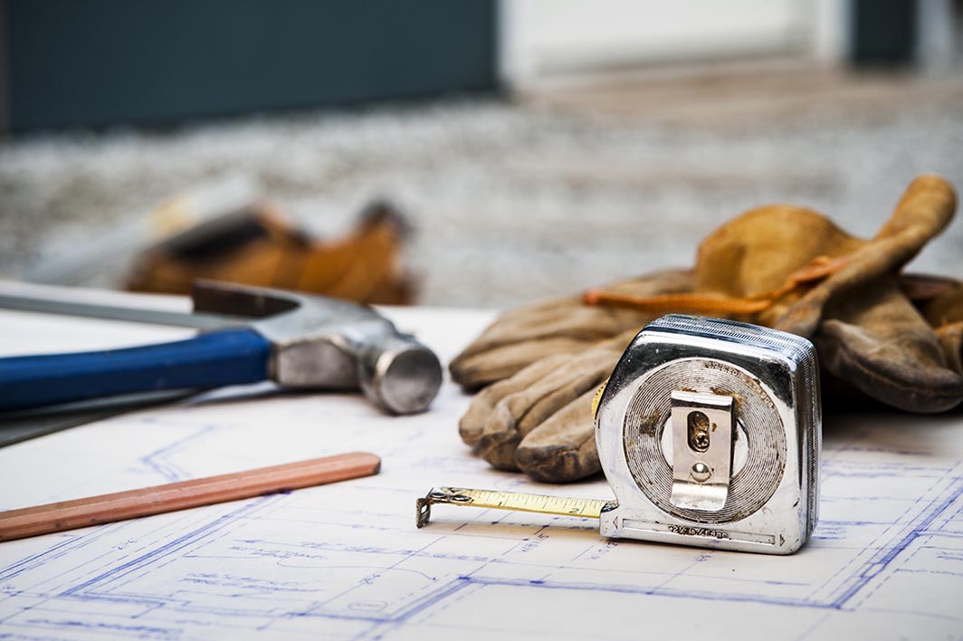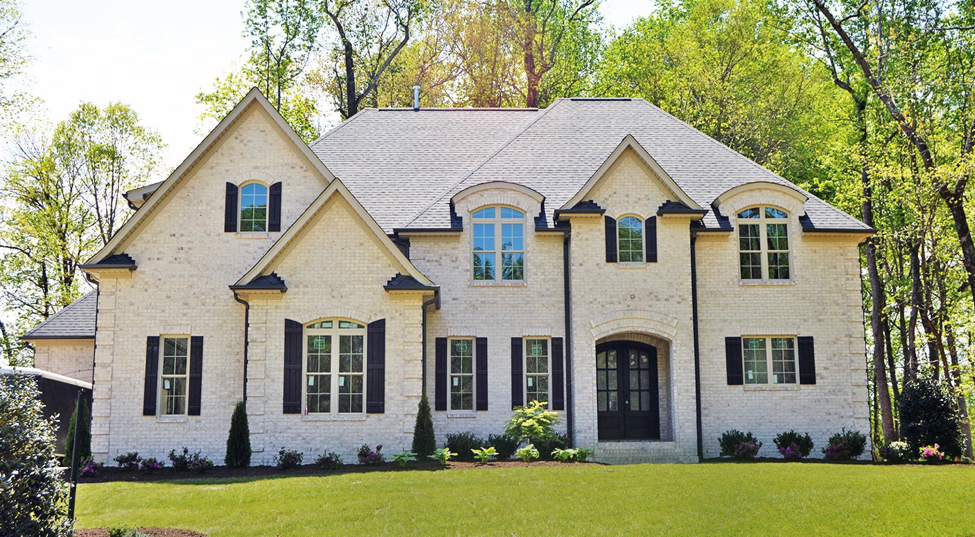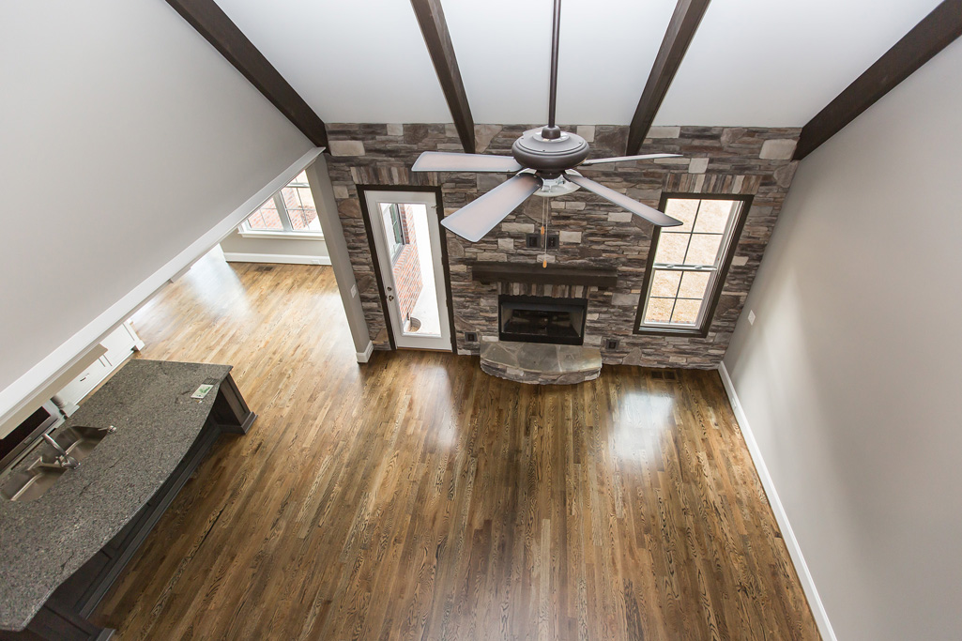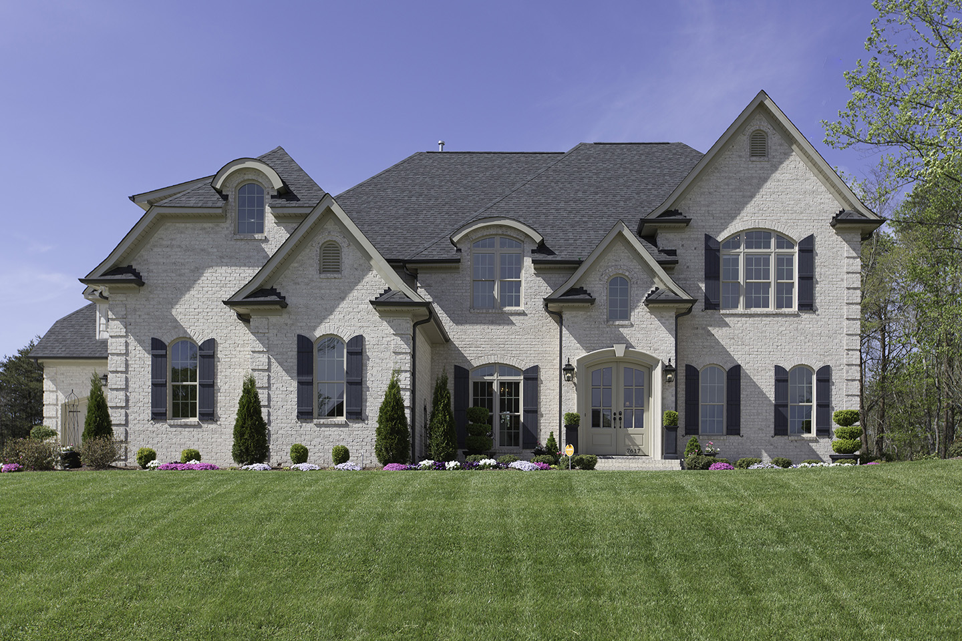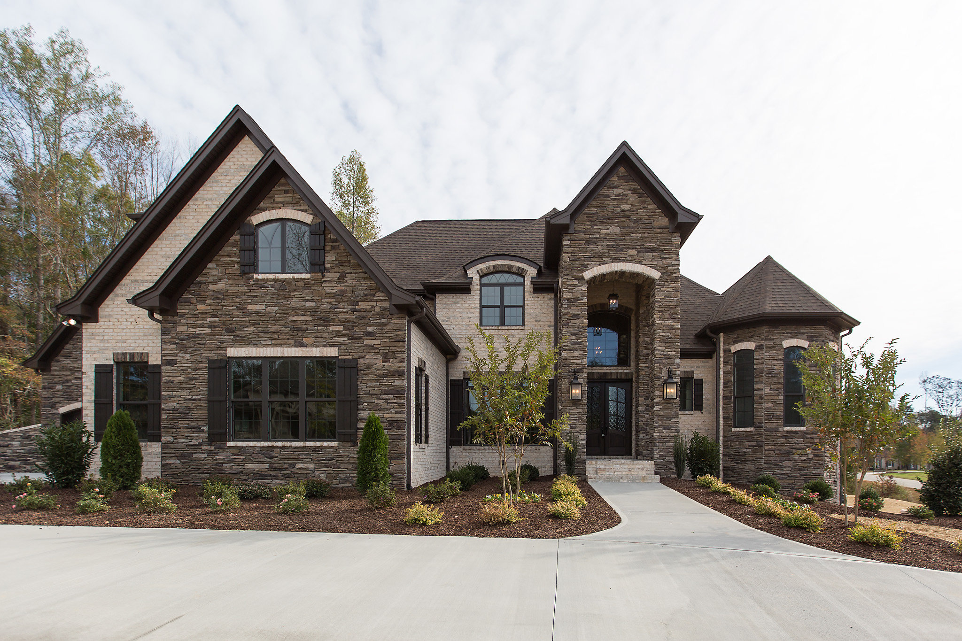Blog
Tips for Designing the Bathroom of Your Dreams
One of the most important rooms in your home is the bathroom. According to statistics, the average person will spend …
Downsizing in Retirement: Things to Keep in Mind
You’ve finally reached the golden years of retirement. Like many retirees, you may be thinking about downsizing your home. Though …
How to Determine the Right Custom Home Style for Your Family in Greensboro
Are you finally ready to build a custom home in Greensboro but aren’t sure what style is right for your family? …
Where Mortgage Rates are Headed in the Near Future
Thinking of buying a home? Wondering when is the best time to apply for a mortgage in order to get …
4 Secrets to Building your New Dream Home
Do you have a vision for the home of your dreams? You can picture it, can’t you: the inside, the …
Benefits to Living in the Riverside at Oak Ridge Community
If you’re looking for a new neighborhood that’s out in the beautiful countryside, yet close to the city, check out …
Reasons for You to Choose Custom Homes Instead of Spec Houses
If you’re about to invest in your first piece of real estate, one of the things that you should consider …
Consider these Features to Make Custom Homes Even More Convenient
If you are looking for a new home for your family, consider a custom home. With a custom home you …
Fun Things to Do in Greensboro
Planning to visit or relocate to the Greensboro, NC, area? There’s lots to do that will stimulate the mind, body, …
Coming up with plans for a new home in Greensboro, NC, is always an exciting process. The biggest advantage of …
Landscaping Ideas for Your New Home
With a brand new home, the possibilities for landscaping are wide open. There are so many ways to beautify the …
Top 5 Questions You Should Ask Your Custom Home Builder
In your search for the right custom home builders in North Carolina, there are many things you need to consider. …
