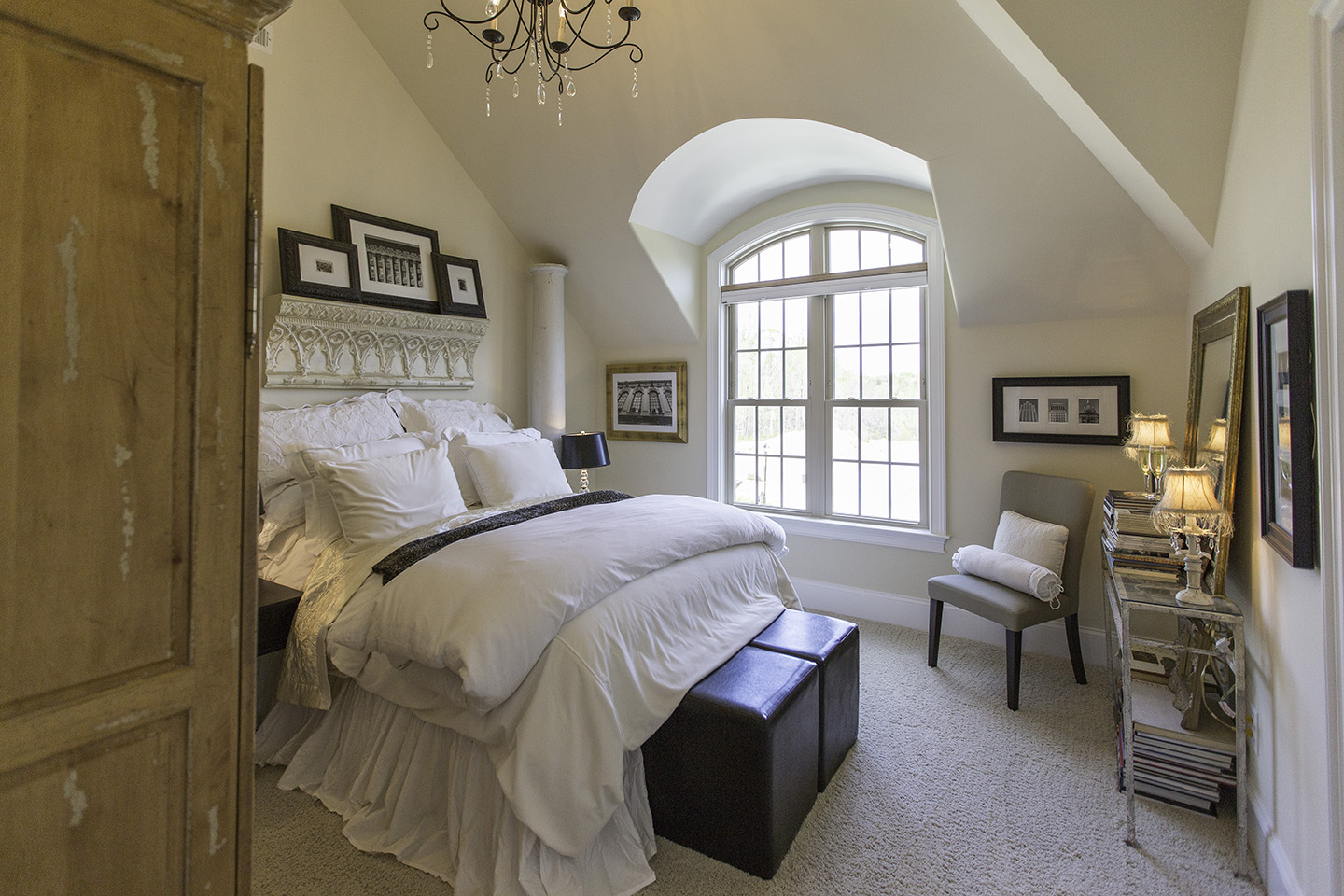 The term “primary bedroom” is being used in place of “master bedroom” in some house listings and home designs. It still refers to the main or largest bedroom in the home and is often more of a suite with an attached bathroom.
The term “primary bedroom” is being used in place of “master bedroom” in some house listings and home designs. It still refers to the main or largest bedroom in the home and is often more of a suite with an attached bathroom.
Many home builders in Greensboro have been incorporating some new trends in bedroom design and are expanding the traditional concept of a “master bedroom.” If you’re in the planning phase of building a custom home, here are some of the latest features and ideas for you to discuss with your custom home builder.
Kitchenette
One of the most popular additions to the primary bedroom is a small kitchen area for a coffee pot, mini fridge, microwave, sink, and bar. You won’t even have to leave your bedroom for an evening snack, a nightcap, or an early morning coffee. In the era of COVID and one member of a household having to quarantine this could be extremely useful.
Outdoor Access
With many primary bedrooms being placed on the main level of homes, outdoor access directly from the bedroom is more common. Consider french doors or a sliding door that opens out onto a patio, perhaps leading to a pool or jacuzzi.
Dual Bedrooms
Some couples are choosing to sleep in their own beds in separate bedrooms. In one study it was determined that approximately 25% of married couples sleep separately. These bedrooms are often adjoining with a jack and jill bathroom between them. Many people sleep better in their own space without having their sleep disturbed by the movements and sounds (such as snoring) of their spouse.
Office Space
A separate area for an office in the primary bedroom is a common feature, especially now that many people work from home. The office can be an alcove or even a separate room off of the primary bedroom. Even if you plan to include a home office elsewhere in your layout, it can be handy to have a second office area for both spouses to have somewhere to work in peace and quiet.
Sitting Area
Bedrooms aren’t just for sleeping and getting dressed. Many primary bedrooms are being designed with sitting areas for reading, sipping coffee, eating, or watching TV. Include space for a table and a few comfortable chairs or a loveseat for when you wish to spend time in your room without having to sit on the bed.
Luxury Closets
Walk-in closets may have been the buzz word of the 90s and early 2000s, but even closets have evolved to greater proportions. His and hers walk-in closets can be convenient so that both spouses have their own storage space. Closets the size of small rooms with organizational features make it possible to accommodate his and her clothing, shoes, and accessories in one place. Include seating for dressing and putting on shoes. The main point: no one has ever wished for a smaller closet.
Bathroom Features
Primary ensuite bathrooms have evolved into luxurious spa havens to unwind after a long day. Consider including any of these bathroom features in your bathroom design:
- Large soaking tub with jets.
- Steam shower with multiple shower heads.
- Heated floors.
- Towel warmers.
- Ample storage.
- Automatic faucets.
Design the Primary Bedroom of Your Dreams with R&K Custom Homes
If you’re looking for home builders in Greensboro who can give you a truly customized experience, R&K Custom Homes brings your ideas to life. Whatever you want in your home from size to style to features, R&K Custom Homes can make it happen.
Call (336) 362-5225 or get in touch to schedule a free consultation.

