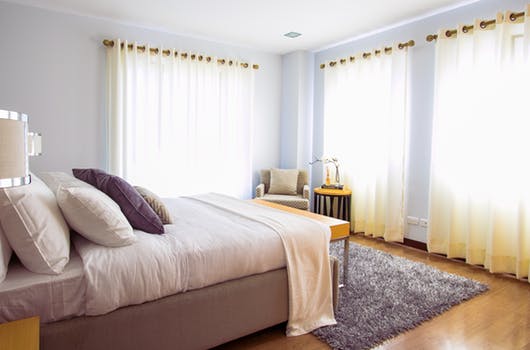 There are a couple of different schools of thought regarding whether or not the master bedroom should be upstairs or downstairs within the home. Choose wisely, as it could possibly affect your home’s resale value. If you are building a new home, consider the pros and cons of an upstairs master bedroom versus a downstairs bedroom, and get more information from R&K, leading custom home builders in Greensboro.
There are a couple of different schools of thought regarding whether or not the master bedroom should be upstairs or downstairs within the home. Choose wisely, as it could possibly affect your home’s resale value. If you are building a new home, consider the pros and cons of an upstairs master bedroom versus a downstairs bedroom, and get more information from R&K, leading custom home builders in Greensboro.
Pros and Cons of an Upstairs Master Bedroom vs. a Downstairs Bedroom
Around 2016, it became more popular for home builders to put the master bedroom downstairs closer to the main living spaces and incorporate the other bedrooms upstairs. Here are a few of the pros and cons of each setup.
Master Bedroom Downstairs:
Pro: With the master bedroom being on the main living floor, this can be ideal for empty nesters and those soon to retire because it allows for better mobility and eliminates the hassle of constantly climbing steps.
Pro: This can also increase the energy efficiency of the home if no one permanently resides upstairs; cooling and heating the home can be focused only on the ground level unless there are visitors.
Con: However, with the master bedroom residing downstairs and in the main area, it is more susceptible to intrusion and less private. Depending on where your master bedroom is located and whether you have to pass it to get to common areas, people may find themselves walking past your private space often, and that may be a deal-breaker for you.
Con: If you have your master bedroom downstairs and you do have other people living upstairs, it could be a noise concern as well depending on where the top floor activity is.
Master Bedroom Upstairs:
Pro: More often than not, an upstairs master bedroom may allow for a better, broader view. Not only is this more pleasant, but it might be a greater safety measure because it allows you to see a greater distance.
Pro: An upstairs master bedroom also provides you with more privacy. Most of your living occurs downstairs within the kitchen and main living area, therefore, very little traffic should take place upstairs leaving your private space safe from view.
Con: Residing upstairs could be too close for comfort if you have children, for them and for you. You both probably enjoy your own privacy and this could be dampened if everybody’s bedroom is upstairs.
Con: Another downfall to an upstairs master bedroom is the mobility factor. If you plan to live in the house for years to come, as you age, getting up and down the stairs could become a hindrance.
Where Custom Home Builders in Greensboro say Your Next Master Bedroom Should Go
Having double master suite, one upstairs and one downstairs allows for convenience, more options, and even a current trend known as “night divorce”, where couples are choosing to sleep in separate quarters and opting for a better night’s rest. Typically a home can have a better resale value in Greensboro if the master bedroom is on the first floor but for most people, this is not a deal breaker.
Whether you decide to put the master bedroom upstairs, downstairs, or opt for both, have R&K, the premier team of custom home builders in Greensboro handle the design and building of your new home. Call for a free consultation (336)643-3503.

