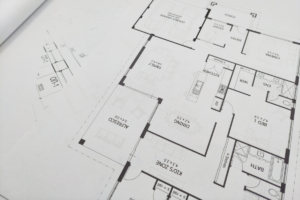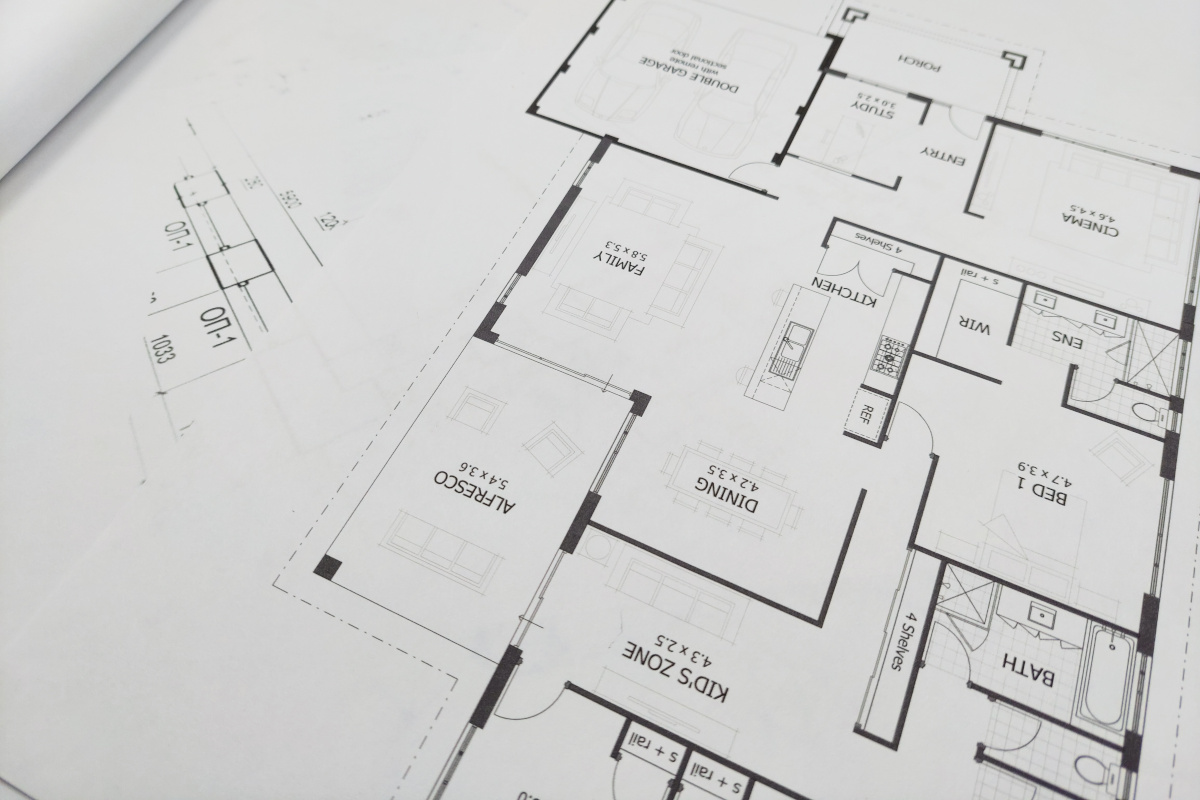 Perhaps the best thing about building a custom home is having the opportunity to have so much flexibility. You have a plethora of options in the design and the ability to make it precisely how you imagined it to be.
Perhaps the best thing about building a custom home is having the opportunity to have so much flexibility. You have a plethora of options in the design and the ability to make it precisely how you imagined it to be.
But what’s the best layout option for a home? How do you know when you’ve gotten it just right? This article will take a closer look. When you are ready to get started working with the best custom home builders in the area, R & K Custom Homes should be your first call.
Start with an Open Concept
The predominant trend in home construction over the last two decades has been a move toward open concept layouts. An open concept is exactly as it sounds – a home that has fewer walls, and potentially fewer rooms, but feels more open and bright in the living spaces. The bedrooms and bathrooms are still separated from the rest of the house, of course, but areas like the living room and kitchen are typically open and combined into one big space.
You don’t have to take this approach with your home, but for most people, this is going to be the preferred tactic. An open floor plan is going to make the house feel bigger than the square footage might indicate, and it will also serve as a comfortable and welcoming place to entertain guests.
Think About Ceiling Height
As part of the layout of your house, consider how high you would like the ceilings to be in certain important spaces. Specifically, you might want to think about high ceilings in the living area and kitchen, since a lot of time is spent in those spaces, and high ceilings can make them feel even bigger. Better yet, add some windows up high on the walls in the rooms with elevated ceilings so you can bring in natural light throughout the day.
Consider Access to the Main Bedroom
Depending on what stage of life you are in, choosing a home where you have to climb stairs each night to go to bed – and you have to descend those stairs in the morning – might not make a ton of sense. That doesn’t mean you necessarily have to build a single-story home, but consider designing the layout such that the primary bedroom is on the main floor. Then, if you have other guest rooms on another floor, those can still serve their purpose without requiring you to visit them every day.
To be sure, there is no one perfect layout that is ideal for every home. When working with proven Greensboro builders like R & K Custom Homes, you’ll want to communicate your wants and needs so the design can be brought together in a way that ideally suits your requirements. Don’t wait any longer to get started!

